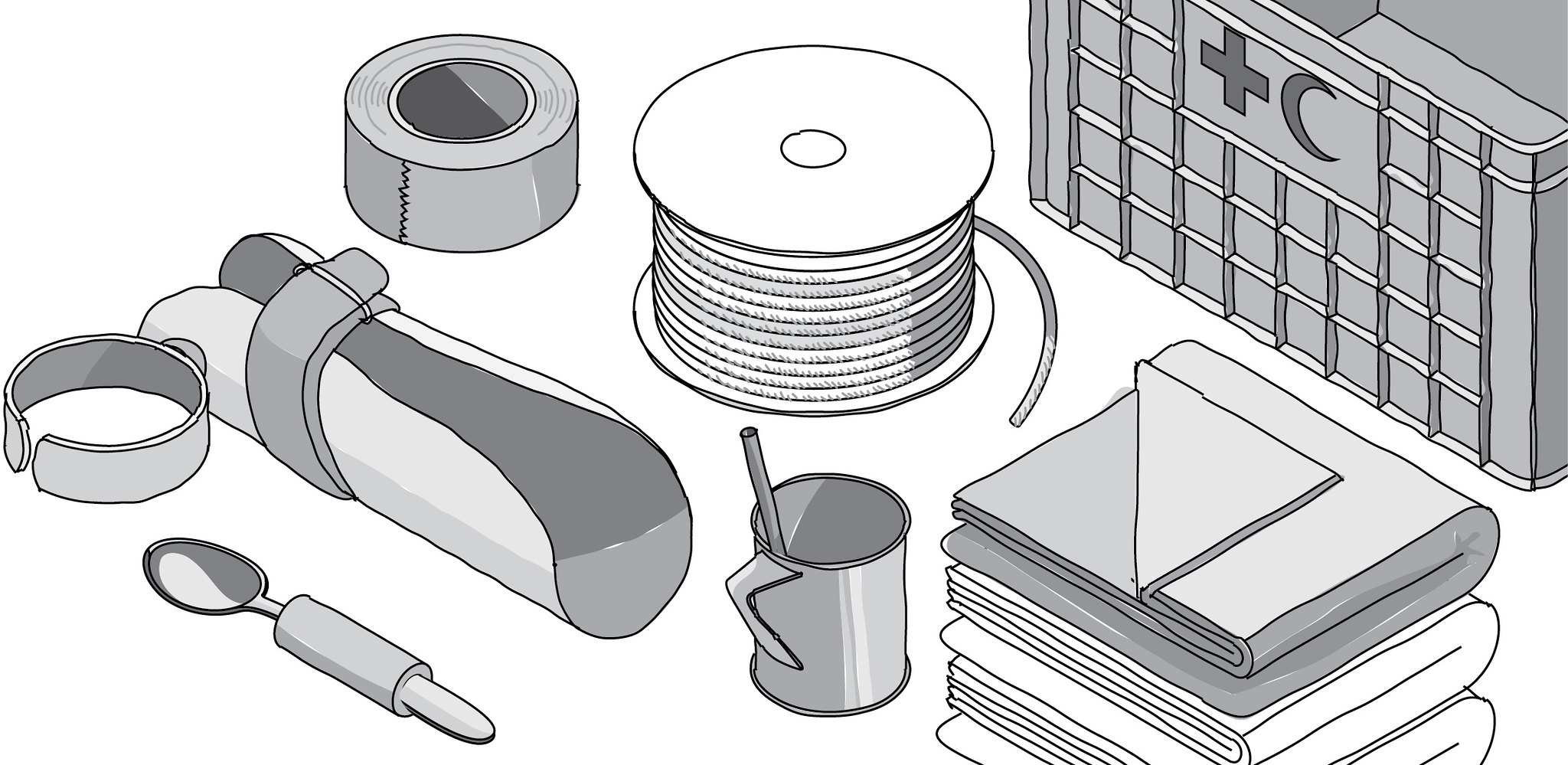All Under One Roof
3.3 Individual shelter adaptation
Successful mainstreaming of disability inclusion in shelter and settlement programmes will reduce the need for targeted activities and separate programmes for persons with disabilities. However, targeted support will be necessary in some situations, for example in order to adapt shelters to individual needs beyond accessible designs and possible adaptations as part of rental support programmes. This targeted support can be implemented as a component of a broader shelter and settlement response, or as a standalone programme targeting persons with disabilities. Whether implemented as a component or a standalone programme, shelter and settlement agencies that offer targeted support will benefit from linking up with specialised agencies or OPDs and work together to identify potential solutions.
Examples of targeted support for persons with disabilities in a shelter and settlement context can be accessible pathways or ramps to reach entrances; adapted opening mechanisms for doors and windows; handrails or handles to support mobility; improved beds, chairs or storage, and raised workstations for cooking and other tasks. Common for these interventions is that they usually require consultation with users and caregivers. Certain solutions should also be designed and implemented with support from occupational therapists or other specialists.
The shape and surroundings of every building are unique, and there is no solution that fits all. Your approach must be adapted to the context and to individual accessibility needs in private shelters. Most targeted interventions will be centred in and around an individual shelter. The cost of adaptation will vary greatly based on the existing condition and design of the shelter.
| 3.3.1 | Determine if the intervention should be reversible or not. Temporary adaptations typically involve light, cheap materials. Permanent upgrades can justify higher costs and use different materials and designs and should be of the same standard as the rest of the construction. Movable ramps can be used while more durable solutions are being developed. | |
| 3.3.2 | Carry out a joint mapping involving disability informants or OPD representatives of preferences and established solutions that could be replicated in the local context. | |
| 3.3.3 | Develop a catalogue of possible solutions and adaptations based on locally available materials and techniques. Discuss priorities with persons with disabilities and caregivers. | |
| Consider including cost estimates in the catalogue, using broad, easily understandable categories (for example S/M/L or $/$$/$$$). Giving households control or influence over the budget can increase acceptance of the adaptations or investments made. | ||
| 3.3.4 | Depending on the shelter surroundings, design and individual needs, additional adaptation of entrances may be necessary, including construction of ramps and handrails. The same design standards apply, but consider alternative entrances if there is lack of space or large height differences at the main entrance. | |
| Handrails can also be used for guidance, leading up to the entrance or between different parts of the shelter. In these cases, simpler solutions such as guiding ropes may be considered. | ||
| 3.3.5 | Railings or handles may also be necessary as support structures for people to move around the shelter and up and down from beds, wheelchairs or toilets. For tents and emergency shelters, the structure might need to be reinforced in order to handle additional loads. | |
| 3.3.6 | A number of mechanisms within the shelter, for example handles for doors and windows, may need to be adapted in order to be accessible. Involving an occupational therapist may be necessary in order to develop solutions based on individual needs. | 
|
| 3.3.7 | Think about functionality of space. Sometimes you can achieve better accessibility by simply reorganising the space and relocating functions, both at the building level and within rooms. Allow space for storage for assistive devices and other priority items. Doors should open outwards for safety reasons and to increase manoeuvring space within the room or compartment. | |
| Rehabilitation including the provision of assistive devices or adaptation of tools and household items may be a necessary requirement for some persons with disabilities to be able to move in and around their shelter. Shelter practitioners should establish referral networks with organisations providing these services. | ||
|
|
||

