All Under One Roof
3.2 Recommendations for shelter design
For people who have lost, or are unable to return to their homes, new shelter can be a medium- to long-term solution. The shelter should be quick and cost effective, but with the possibility for individual adaptations and improvements over time. Transitional shelter is the most common solution for temporary settlements with unsecure land tenure, because such shelters are designed to be removable and reusable. Progressive shelters and core shelters can be upgraded or expanded in the same location, which allows for more permanent infrastructure.
Due to the time required for planning and implementation, these activities generally belong in early recovery rather than emergency response. Shelter design and construction should be carried out in a participatory manner, where persons with disabilities are consulted and have influence over the final design. Consider how persons with disabilities will Reach, Enter, Circulate within and Use their shelter along with its proximity to key areas including WASH facilities.
The following recommendations can assist in making shelters accessible and barrier-free. Most of these solutions will not add to the cost of your programme, but make it more inclusive. Avoiding barriers in the mainstream shelter response can drastically reduce the cost of targeted individual adaptation later.
| 3.2.1 | Assist in establishing community support groups or offer cash grants for community workers to support with safe shelter construction. This will benefit not only persons with disabilities but also older persons, or people who are injured, ill or experiencing psychosocial challenges. | |
| 3.2.2 | Be aware of site access and paths to any potential shelters. Clear both the site and the access to the site from rubble and debris. Ensure flat and uniform surfaces with good drainage that can reduce the need for elevated floor levels. | |
| 3.2.3 | Review existing technical documentation and make sure that guidelines and information on safe shelter construction are available in multiple accessible formats. | 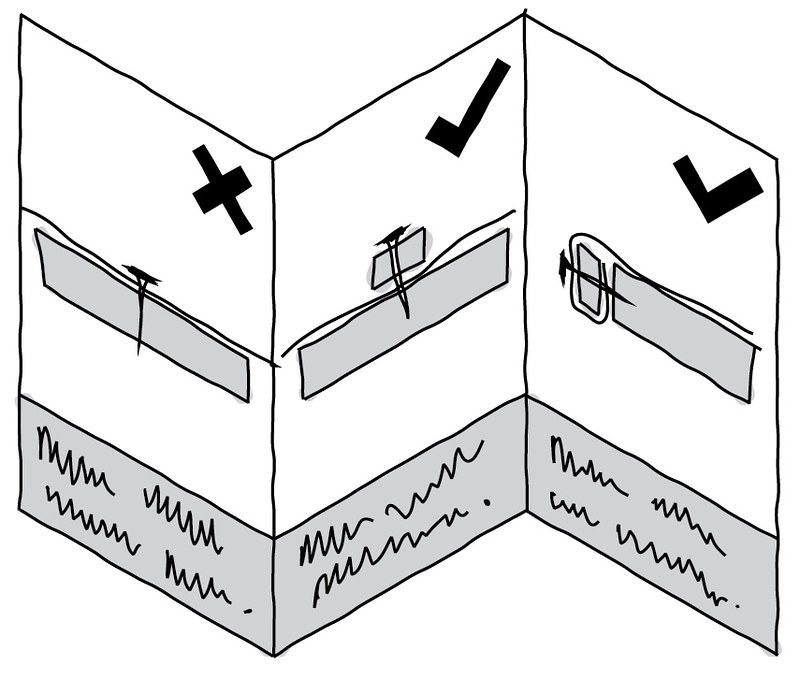
|
| 3.2.4 | Construct a demonstration shelter as part of technical training. Invite persons with disabilities to participate and to highlight accessibility concerns. | |
 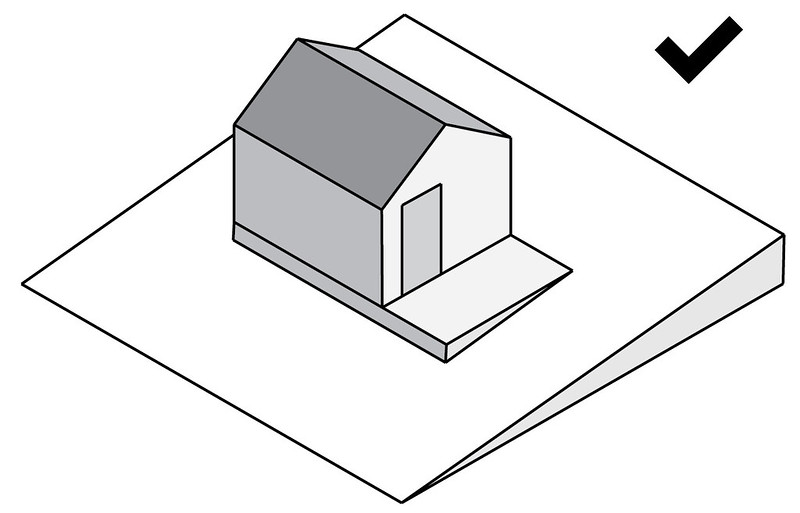 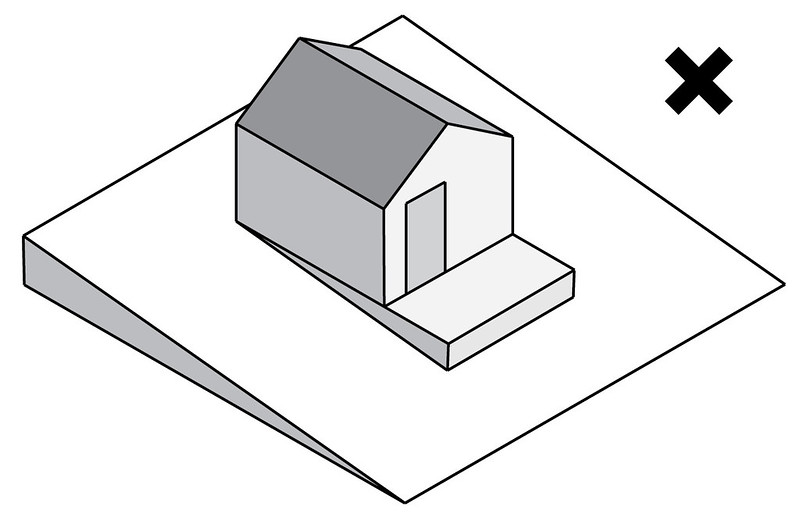 |
||
| 3.2.5 | Where required, the installation of a ramp to reach the entrance should be possible with 1:10 or 1:12 slope, minimum 90 cm width with a 5-10 cm curb and a non-slip surface. |
|
|
Public buildings should have wider ramps (>150 cm) to allow two wheelchairs to pass each other.
|
||
| 3.2.6 | Make clear openings at least 90 cm wide with no thresholds or barriers on the ground. Depending on the width of the door blade, the door frame needs to be slightly wider than 90 cm to achieve this. | |
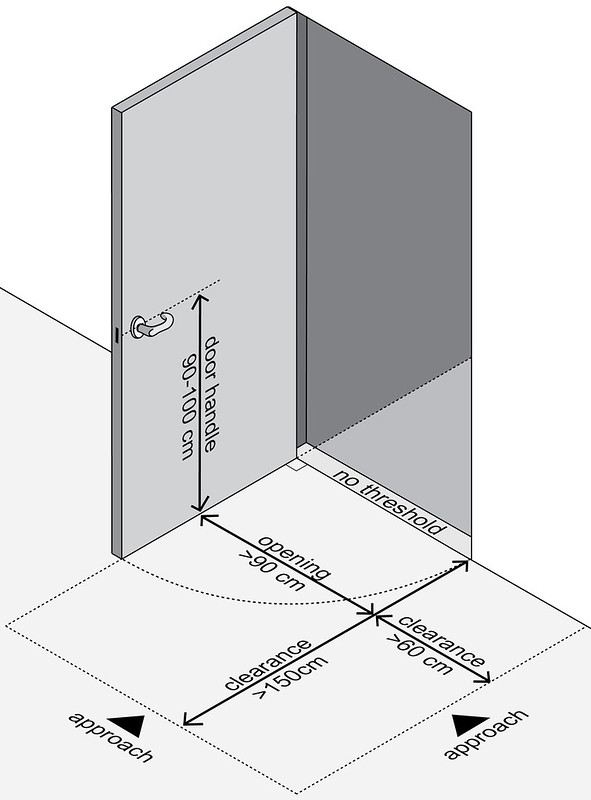 |
||
| 3.2.7 | Make sure there is space for daily activities to be conducted or a wheelchair to turn inside the shelter. | |
| 3.2.8 | Provide doors and windows that are light and easy to open and close with accessible handles. Additional adaptations to facilitate operation for people with different types of disabilities may be part of a targeted response. | |
| 3.2.9 | Where possible, include a shaded porch in the design, at least 150 cm wide so that a person in a wheelchair can turn around and open the door to improve thermal comfort. Build a seat for rest opportunities. | |
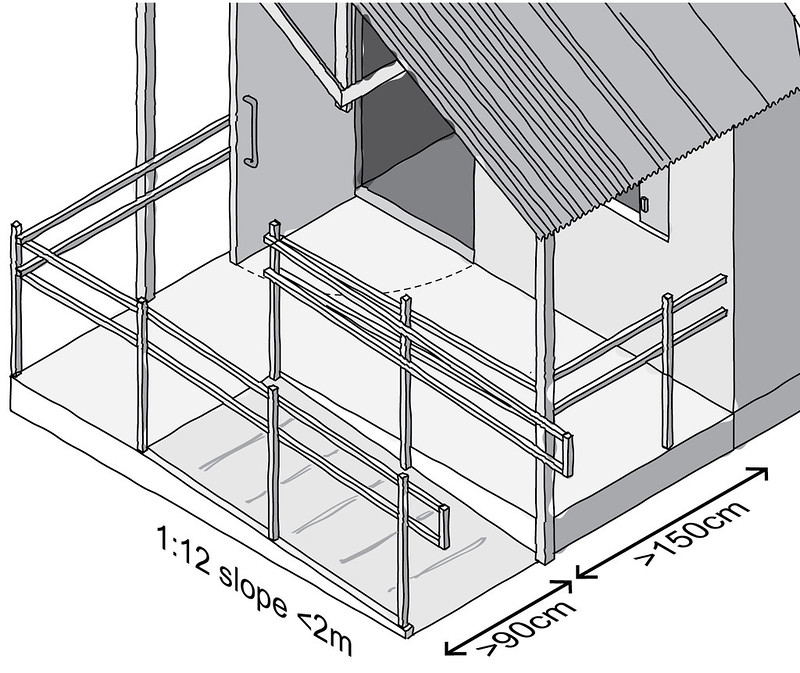 |
||
| 3.2.10 | Provide lighting inside and outside shelters and latrines with accessible light switches to ensure daily tasks can be conducted safely. | |
| 3.2.11 | Use non-reflective materials and a contrasting colour at the entrance of the shelter to make it easier for people with visual impairments to identify. | |
| 3.2.12 | Ensure natural ventilation for improved hygiene and thermal comfort inside the shelter. Provide shade nets in hot climates to reduce overheating and place openings away from the sun. | |
| 3.2.13 | Aim to provide privacy considerations (e.g. partitions) and prevent overcrowding within shelters to support psychosocial well-being. | |
| Consider other measures where appropriate to improve domestic safety. Consult with OPDs and persons with disabilities on potential risks and how to address them. Examples of interventions could include iron mesh on doors and windows to improve security. | ||

