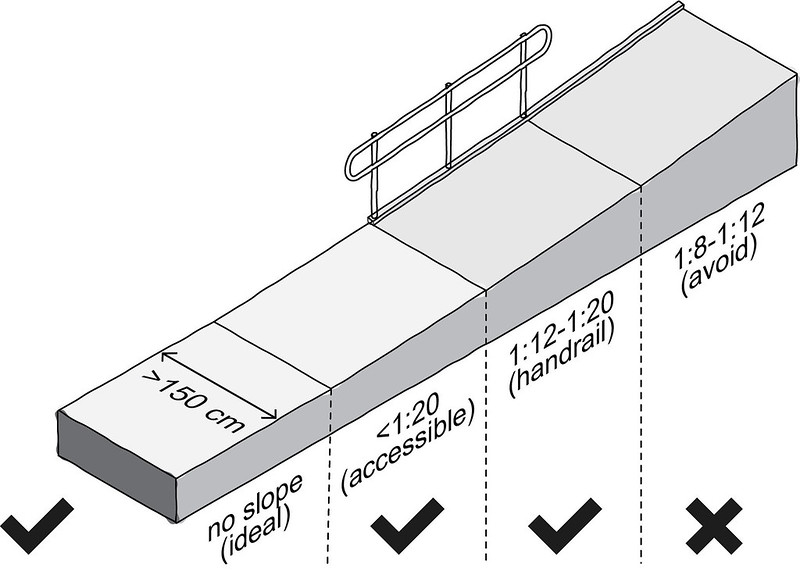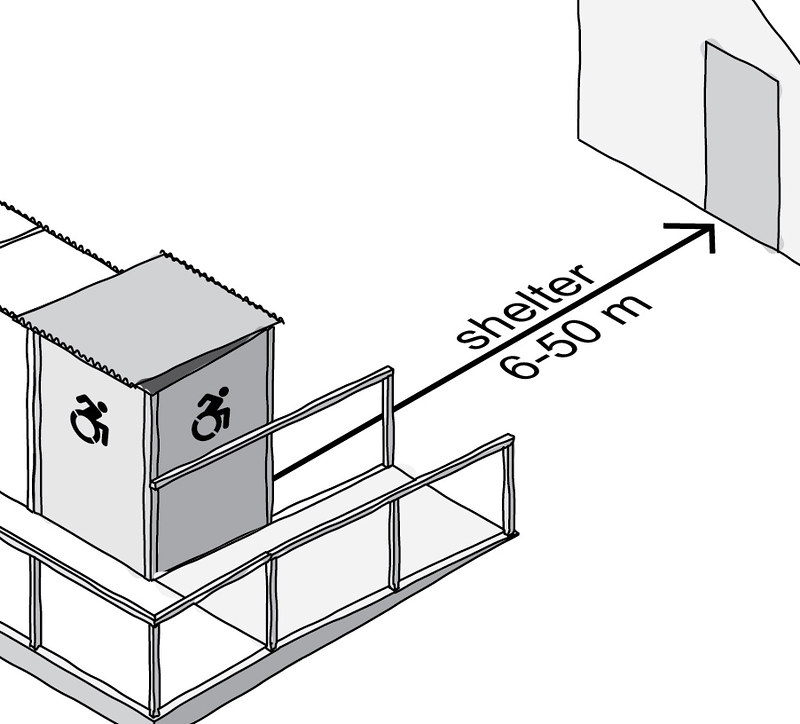All Under One Roof
3.4 Recommendations for settlement planning
In an emergency with large numbers of displaced people, temporary settlements are often at the centre of emergency relief activities. Planned camps or settlements are not necessarily accessible just because they are organised. Factors such as topography, surface water drainage and soil quality, as well as the road network and location and design of sanitary facilities and public services determine whether persons with different types of disabilities can participate in daily activities or become isolated inside shelters. In order to avoid unnecessary barriers and allow persons with disabilities equal access to services, it is important to consider accessibility and participation from the outset. It is also important to be aware of intersectional and social factors that could increase safety risks for persons with disabilities.
In line with the CRPD Articles 9 and 19, it is important to recognise the right of persons with disabilities to not be isolated, but to live independently in a community and place of their choosing and to have access to a range of services, facilities and public spaces to support living and inclusion in the community.
Planning activities will need to take into consideration the “travel chain” which refers to all elements that make up a journey, from starting point (e.g., shelter) to destination (e.g., health or other support services, place of work). These elements include pedestrian access, vehicles, and transfer points. If any link in this chain is not accessible, the entire trip becomes difficult.
The following recommendations are for new settlement planning but many are also relevant for existing settlements and urban areas. Additional recommendations for those specific situations are in the following sections.
| 3.4.1 | Involve key local actors, including municipalities, communities, and other community service organisations. Conduct participatory assessments on safety and appropriateness of potential sites. | |
| 3.4.2 | Plan site to avoid overcrowding between shelters and lack of privacy which can have a significant impact on psychosocial well-being. | [case study IASC guidelines mental health and overcrowding] |
| 3.4.3 | Ensure persons with disabilities can reach services and work opportunities outside the settlement, either by acceptable walking or wheeling distance or via accessible public transport. | |
| Plan from the individual/family level. Consult persons with disabilities on preferred plot locations, and keep support networks together. Distance to services and facilities is also important to consider, but avoid clustering persons with disability together in one area. | ||
| 3.4.4 | A slope between 1:50 and 1:20 (2-5%) is preferable for main internal pathways. Steeper slopes will be difficult to navigate for persons with physical disabilities including visual impairments as well as many elderly. A site with no slope will have problems with drainage and stagnant water, increasing the risk for vector-borne diseases. |
|
| 3.4.5 | Surface water drainage should not create barriers for persons with disabilities. Open drainage canals need crossing points with signage and handrails for support. The design of these may vary. "> |
|
| 3.4.6 | Compacted gravel or self-binding aggregate is suitable as ground cover for pathways. Consider sandbags, gravel or other reinforcement to stabilise the ground. Handrails are recommended for slopes steeper than 1:20, as well as for stairs and drainage crossings.
|
|
| 3.4.7 | Accessible pathways are easy to establish on flat sites in dry climates. Bigger challenges occur in a wet and hilly context. Even if not all pathways can be made accessible, prioritise main circulation routes and make sure key services can be reached from the shelters of persons with disabilities. Ensure also that people can move around easily without invading the privacy of others. | |
| 3.4.8 | Ensure that pathways are at least 150 cm wide to allow two wheelchairs to pass each other. Wider paths for main circulation routes can also reduce the risk of conflict or harassment. | |
| 3.4.9 | Where the situation makes it difficult to provide continuous, wider pathways, you can instead establish passing areas at regular intervals along the route. Accessibility can also be increased by providing rest opportunities 100-200 metres apart along main circulation routes, preferably with shade. | |
| 3.4.10 | Coordinate with WASH agencies to provide accessible sanitary facilities and water points reachable from main circulation routes. Ideally, persons with disabilities should have maximum 50 metres between shelter and latrine (but not less than six metres). |
|
| 3.4.11 | Artificial lighting and clear pathways should be provided to improve safety and accessibility for persons with disabilities moving between shelters and water points, latrines and washing areas at night. | |
| 3.4.12 | Ask persons with different types of disabilities about difficulties when carrying out daily activities such as cooking, laundry, obtaining food and supplies, and managing household waste. Determine priority areas where shelter and settlement support could reduce risks and remove barriers. | |
| 3.4.13 | Take into account accessibility of public spaces and services, including play spaces. Such spaces can contribute to positive mental health and reduce protection risks. | |
| 3.4.14 | Address systems are needed to identify and locate people in settlements that require additional follow-up. “Using symbols, pictures or colours in conjunction with written names or numbers will make it easier for […] people to find their way around the camp”. | |
| 3.4.15 | In addition to making disability inclusions more visible in the settlement, one objective of the disability desks should be to identify attitudinal barriers and address them in parallel with the provision of shelter and settlement support. | |




